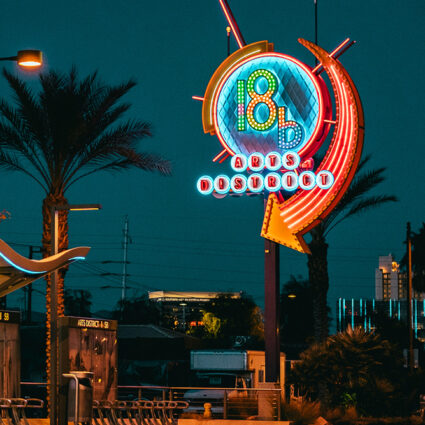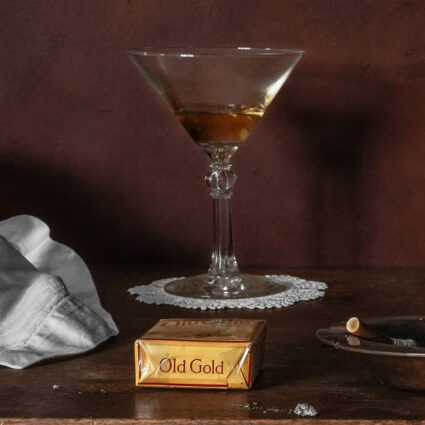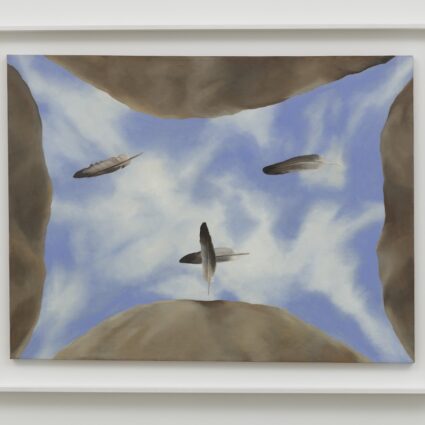Paul R. Williams, the first Black architect to be licensed to work in the Western United States, is the subject of a multi-venue exhibition of photographs by artist Janna Ireland.

The Los Angeles-based artist Janna Ireland examines the legacy of American architect Paul Revere Williams (1894-1980) in her latest series of photographs, particularly focusing on his work in Nevada. While Williams is best known in the Silver State as the designer of the Googie-style La Concha Motel, which was erected in 1961 and converted to the visitor center of the Neon Museum in the mid-1990s, his work is inconspicuously spread across Nevada, often secretly hidden in the landscape as specters of their original selves.
Williams, the first licensed Black architect to work in the American West, rose to fame in Los Angeles in the 1920s as the “architect of the stars,” designing homes for Lucille Ball and other celebrities. His work remains sought-after in Hollywood; a Los Feliz villa he built in 1926 has recently entered the market with a price tag of $6.9 million. Williams’s work outside of California, however, remains undersung and undervalued, and until recently there were few comprehensive records or research on the subject.
Ireland began her exploration of Williams’s work in the Western United States in 2016 when she was approached to document buildings Williams had designed in Southern California by the Los Angeles-based architect Barbara Bestor, the director of the Julius Shulman Institute, which has a dedicated center for architectural photography.
“Although he has fans, we realized that no one was doing much work about Williams at the time,” Ireland says. “He hadn’t been forgotten but was still underappreciated. Coincidentally, the same month I started working on that project, it was announced that Williams would posthumously be awarded the American Institute of Architects Gold Medal.”
The project led to an exhibition at the institute in 2017 and an invitation by Art Papers magazine in 2018 to photograph Williams’s work in Las Vegas. Around the same time, there were tentative plans to create a project that would be exhibited to kids within the Clark County School District, which fell through due to a lack of funding. In 2020, Ireland published the monograph Regarding Paul R. Williams: A Photographer’s View, a statewide expansion of the Las Vegas project, which won the 2020 Paris Photo-Aperture Foundation First PhotoBook award.

“There’s an educational aspect baked into this work,” Ireland says. “I found that so few people in Nevada knew about these structures or Williams’s connection to these places, if they knew about Williams at all. There are so few historical markers at these sites.”
Through a fellowship with the Nevada Museum of Art in Reno in 2021, Ireland kickstarted the project again to broaden the scholarship on Williams’s work and increase the circulation of the photographs. The culminating exhibition, Janna Ireland on the Architectural Legacy of Paul Revere Williams in Nevada, premiered earlier this year at the Nevada Museum of Art in Reno, which has assembled a research hub that includes a list of his sites in the state and various other resources. The show is currently on view through October 31, 2023, at the AIA New York Center for Architecture, and will travel to the Nevada State Museum in Las Vegas in December.
As the exhibition reveals, Williams began working in Nevada as the state experienced an influx of migration, having substantially solidified its reputation as a tourist destination, tax haven, and divorce capital. He gained his first commission in the state in 1934 to design the home of a socialite in Reno, whom he also collaborated with in 1938 to design the Neoclassical-style First Church of Christ Scientist, a building bathed in natural light that was converted to a theater in the late 1990s but now sits empty. In Reno, he also designed a Classical Revival–style residence in 1936, and, as steel panel homes were popularized in the wake of the Great Depression, he created the El Reno apartments in 1937, a series of fifteen prefabricated homes that now sell for around $320,000.
Williams was already an established name when he began working in Las Vegas in 1954 with a residential project. He was later tasked with designing the La Concha Motel, marking a monumental achievement for the Black architect just one year after Jim Crow-era restrictions were lifted in the state. In 1964, he designed the landmark Guardian Angel Cathedral, then known as the St. Viator’s Angel Shrine, an A-frame building with intricately colored mosaics and stained glass by Edith Piczek and her sister Isabel Piczek.
Ireland chose to photograph all of the structures in black and white to best honor Williams’s vision for the buildings. “Williams worked for fifty years in various architectural styles, so some of the earliest buildings have around 100 years of input from various people,” she says. “Photographing in black and white is a way to strip out some of the details related to interior design and personal choice, and focus on the architecture itself.”

An interesting highlight of the exhibition are photographs of two projects Williams completed in remote parts of central Nevada, the first a modern ranch house in Dyer in 1941 and two properties in Lovelock. The Lovelock Inn, built in 1949 as a motor lodge adjacent to a privately owned, rustic home that was constructed in 1946, has operated as a two-star roadside motel and pizza parlor, its vague but historic past unadvertised to lodgers.
“When the show first opened, people were commenting that they pass by such and such buildings all the time, and had no idea it was a historic place,” Ireland says. “Still, there is so little information about many of these projects. No one knows where Williams stayed when he worked in Nevada, or even how much time he actually spent there. It all adds to the mystery.”










